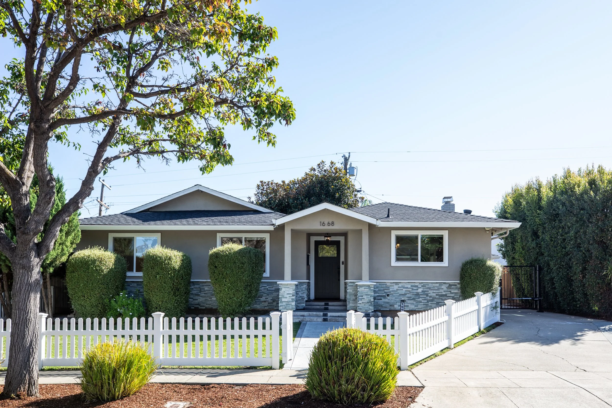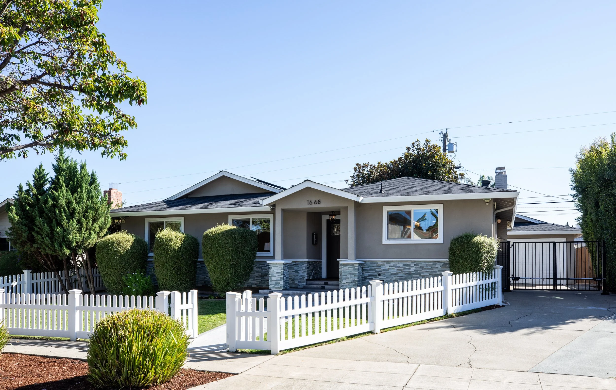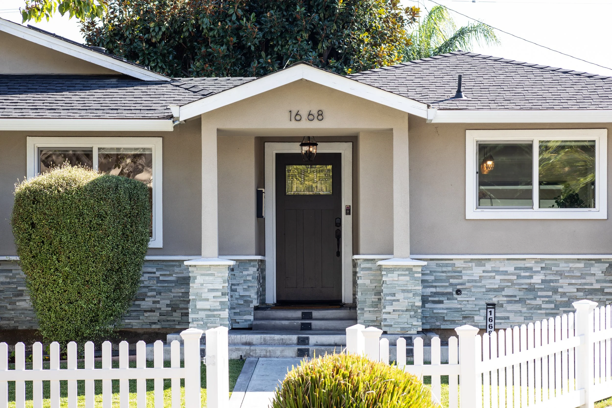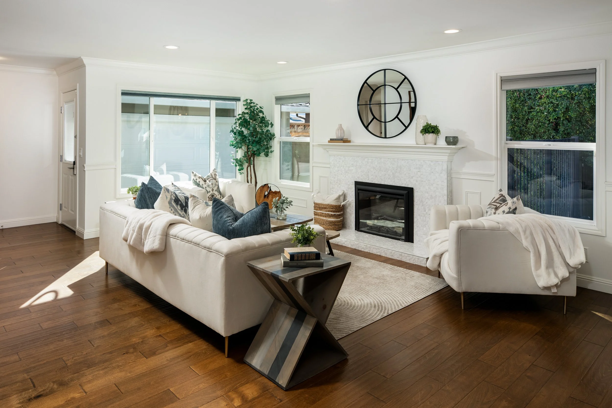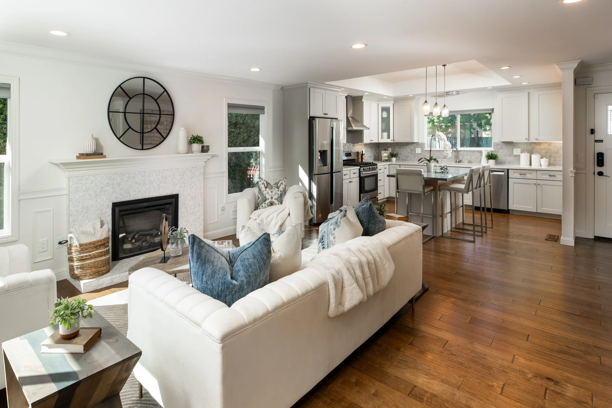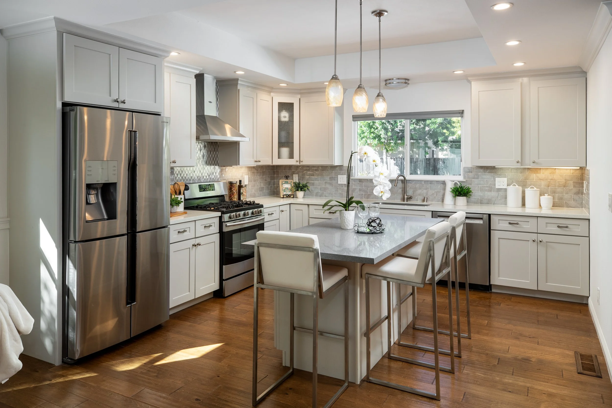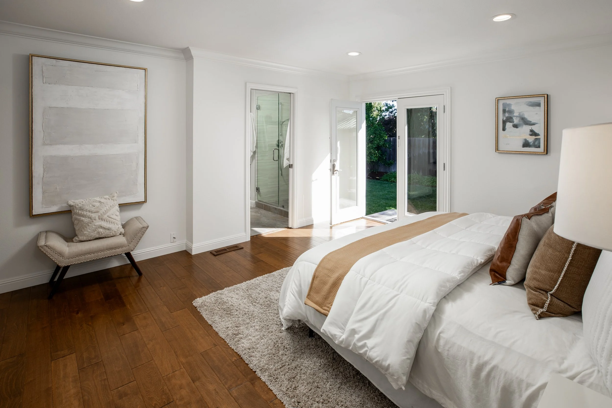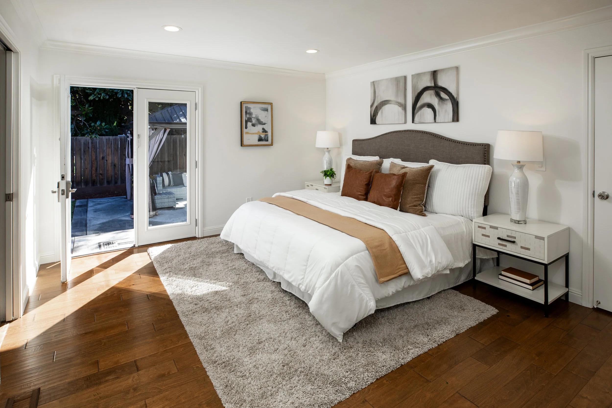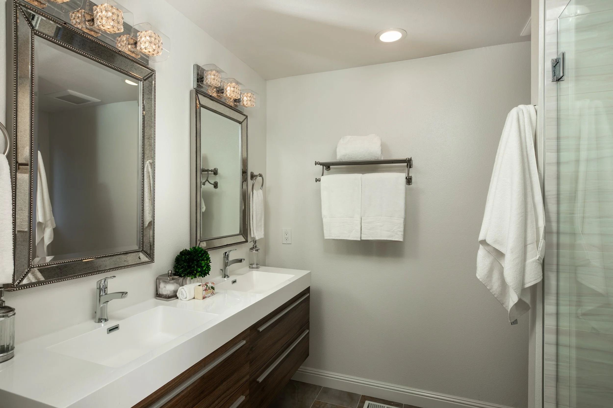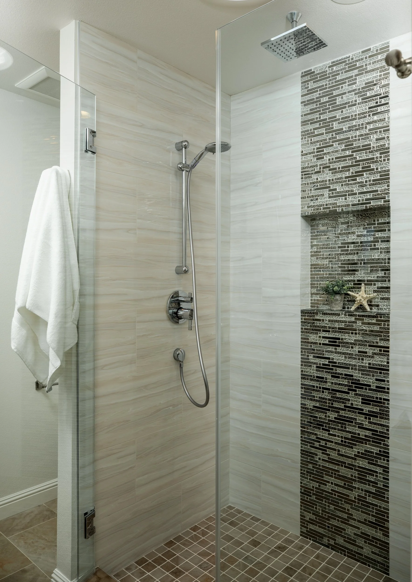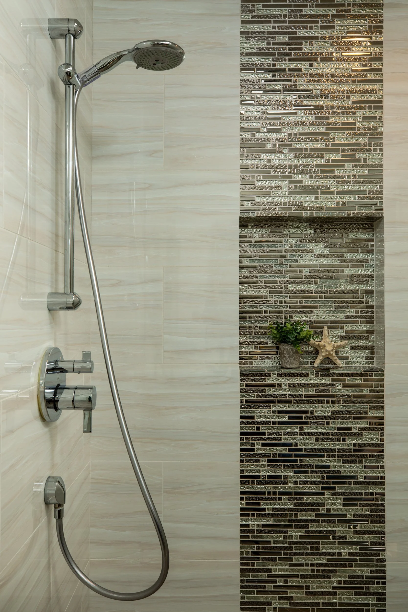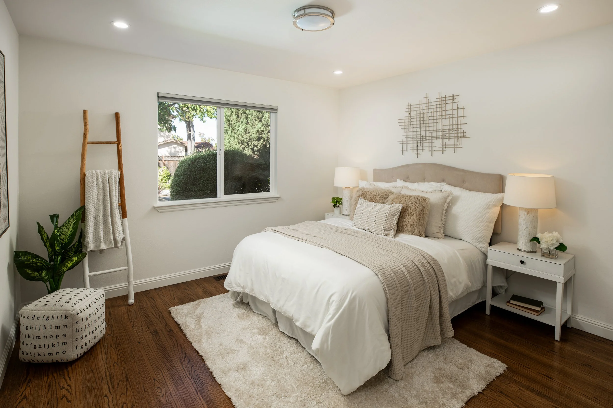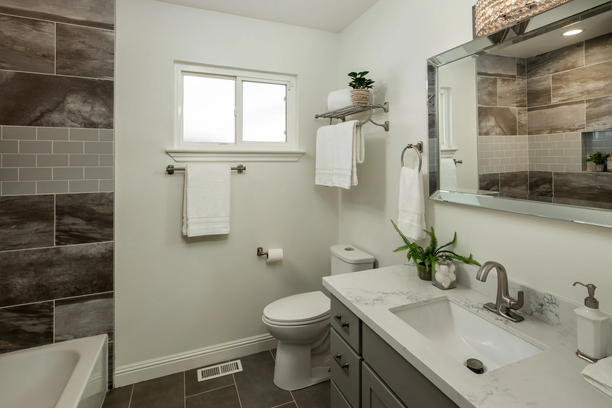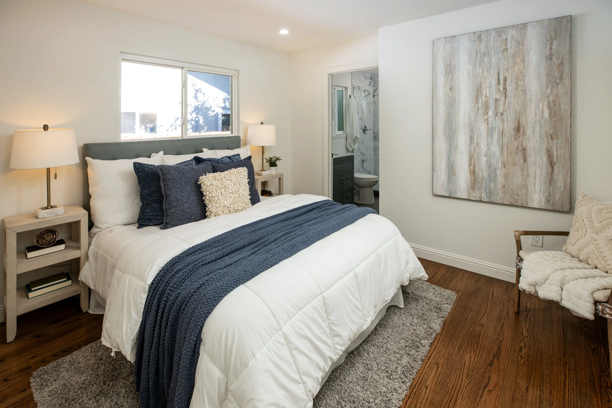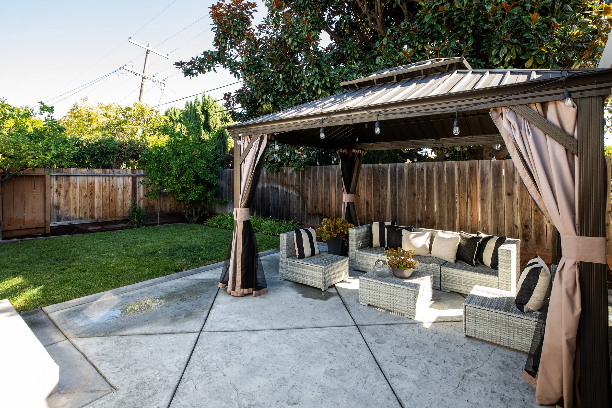Welcome
Home
1668 Goldfinch Way, Sunnyvale
4 Beds • 3 Baths
+/- 1,828 sq ft Home • 6,138 sq ft Lot
Price Upon Request
Presented by Nisha Sharma
Designer Remodel with Smart Home Features
Located in the sought-after Ortega Park area, this home has been beautifully remodeled inside and out and features solar power with Tesla Powerwalls for reliable backup power. Bright, light-filled interiors showcase an open concept where living, dining, and a stunning kitchen with island seating flow seamlessly in one expansive space. Engineered wood floors, crown moldings, and wainscot paneling add refined architectural detail. Smart-home upgrades include keyless entry on every exterior door, smart light switches, plus a Nest thermostat and video doorbell. Four bedrooms and three baths provide versatile accommodations, highlighted by a privately situated primary suite with outdoor access and a second suite ideal for guests, along with two bedrooms served by hall bath. All baths are beautifully appointed and feature automatic entry lighting. An oversized detached 2-car garage with EV charging and an electronically gated driveway anchor the rear yard, where a lawn and gazebo-covered patio invite outdoor dining and play. Just blocks from Ortega Park, a half mile from Apple Park campus, and within the highly regarded Cupertino School District, this property offers a modern lifestyle in the heart of Silicon Valley.
-
Beautifully remodeled solar-powered home with Tesla Powerwalls
4 bedrooms and 3 baths on one convenient level
Approximately 1,828 square feet
Outstanding curb appeal framed with low-maintenance vinyl picket fencing and a walkway bordered by lawn; stacked stone cladding adds architectural panache as it wraps around columns framing the covered entrance
Front door, with inset leaded glass pane, opens to the foyer that introduces fresh paint and engineered wood floors throughout; paneled wainscot and crown moldings continue into the living and dining rooms
The spacious open concept living and dining area has a gas log fireplace surrounded in textured tile, a beaded glass drum chandelier, and a glass-paned door to the rear yard
Fully open to the living and dining room, the kitchen features white cabinetry topped in quartz with beveled-edge subway tile backsplashes highlighted by a decorative pattern in the cooking center; an island provides breakfast bar seating
Appliances include a Samsung 5-burner gas range, Bosch dishwasher, and Samsung refrigerator
Privately located primary bedroom suite has a French door to the rear yard, a customized walk-in closet, and remodeled en suite bath with dual-sink vanity, solar tube, and frameless-glass shower with ceiling rain and handheld sprays and mosaic tiled feature strip
Second bedroom suite features a closet with sliding doors and en suite bath with frameless-glass shower with mosaic tiled feature strips
Two bedrooms, each with ceiling light and closet with sliding doors, are served by a bath with quartz-topped vanity and tub with overhead shower surrounded by stone-like tiles
Detached and oversized 2-car garage with EV charging and electronic gated driveway
Other features: laundry room with LG washer and dryer; Nest thermostat, carbon monoxide detector, and video front doorbell; central air conditioning; keyless entry at every exterior door; smart light switches; automatic entry lights in bathrooms
Inviting and private rear yard with lawn, citrus tree, and gazebo-covered patio for outdoor dining/entertaining
Lot size of approximately 6,138 square feet
Outstanding location close to Ortega Park, Apple Park campus, and downtown Cupertino and Sunnyvale
Excellent Cupertino schools: Stocklmeir Elementary; Cupertino Middle; Fremont High (buyer to verify enrollment)
Architecture +
Design
Floor Plan
Floor plan is for illustrative purposes only. Measurements are approximate.
3D Tour
LIFE + LEISURE
SUNNYVALE • CALIFORNIA

